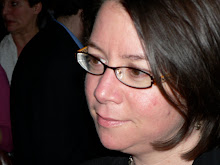The house is in the Richmond District of San Francisco at the corner of 18th and Cabrillo, one block north of Golden Gate Park. It's what San Franciscans call a "flat," which means a two-unit apartment building (duplex?) with the apartments one on top of the other. The garage is on street level.
The front door had a trick to it that if you turned the key the wrong way, you would lock the deadbolt and then be totally unable to unlock it. A few years ago I drew an arrow on the lock with a sharpie so that we visitors could stop messing things up.
The living room, with Aaron reading a book. All the furniture is stuff my parents inherited from friends.Coat hooks by the front door, but if you hung too many coats on it it fell down.
Front hall. The carpets were not replaced in the 34 years my dad lived there, and he would not have wanted them to be; neither of my parents cared about material things at all, and both disliked any kind of fuss or waste. That table on the right I still think of as the "telephone table" even though it's been many years since telephones needed tables. In this picture the living room is behind you, the dining room to the left, the kitchen is ahead and to the left (that light coming into the hallway is from the kitchen), and the long hall leads to the back of the house, with three bedrooms. The floor plan of the house is very typical of the neighborhood - I had many friends as a kid who lived in houses with the same floor plan, and we ourselves moved from one house with this floor plan to another when I was 11. (We just put everything in the same place!)
Like the carpets, the kitchen had never been updated. It had the original dragging-wood drawers, cabinets whose doors were always popping open, no dishwasher. Normally one would have the refrigerator in the kitchen but for some reason we did not; instead, we had a desk that served as the main countertop, and the refrigerator in the pantry.
There were Fillmore concert posters on the cabinets, including Joan Baez and Wavy Gravy.
Decades ago my dad asked my mom if she wanted a new stove, and she said no, this one was fine. He said, "How about a new oven handle?" and she again said no, the stub of the old handle was sufficient.
Here's the pantry (utility room?) with the refrigerator in it. I always called this the "cat room" because when we had cats, their boxes were here.
All the doors had these old glass doorknobs. The bathroom floors had that miniature hexagonal tile.
My dad was a simple guy who liked his systems and wanted guests to be comfortable in as unfussy a way as possible. He made this awesome sign to tell people the little quirks and necessities of the house. Read it! Don't you think your house should have one of these too? It's really a very good idea.
He liked to have guests, and he kept a drink menu in the living room.
The back room used to be my mom's storage/hobby/plant room, but we cleaned it out when the boys were born to be their bedroom, and they loved it dearly. It was so hard to say goodbye to this place.






















No comments:
Post a Comment